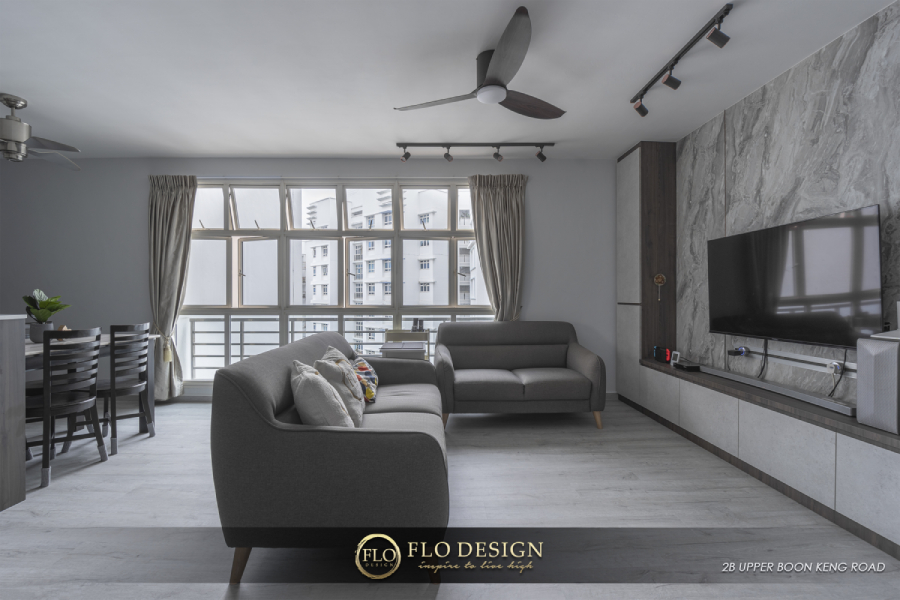
Renovating a 4-room HDB flat offers homeowners a golden opportunity to express their personality while ensuring every inch of space is fully optimised. With the right blend of planning, creative storage solutions, and tasteful design, even the most compact units can be transformed into a sophisticated and functional haven.
Whether you're moving into a new flat or breathing new life into your current one, these renovation ideas are designed to help you make the most out of your 4-room HDB without compromising on style or comfort.
Open up the communal areas with strategic layout tweaks
The living room, dining area, and kitchen often occupy the bulk of a 4-room flat’s shared space. Instead of segmenting each zone with bulky partitions or walls, consider an open-concept layout. Knocking down non-structural walls can create a more expansive visual flow, making the home feel larger than it actually is.
For added flexibility, install glass sliding doors between the kitchen and living area. These help contain cooking odours without disrupting the line of sight. Pairing this setup with neutral tones and sleek built-in cabinetry ensures continuity and visual calm across zones, a common trick used by any seasoned condo interior designer.
Maximise the versatility of your study or spare room
The third room in most 4-room flats is frequently labelled as a study, guest room or nursery — but with thoughtful planning, it can be more than just one thing. Consider installing a wall-mounted murphy bed that folds away when not in use, freeing up floor space for a work desk or even a yoga mat.
Alternatively, create a multifunctional home office with customised carpentry. Floor-to-ceiling shelving, integrated lighting, and floating furniture will make this space productive yet visually pleasing. You can even incorporate sliding panels or pocket doors to conceal clutter or switch up the mood when guests are visiting.
Incorporate built-in furniture for seamless storage
One of the most efficient ways to maximise every corner in a 4-room HDB flat is by investing in custom built-in furniture. These pieces are tailored precisely to your space, reducing awkward gaps and making the most of vertical room.
Built-in wardrobes that stretch all the way to the ceiling can double your storage without occupying more floor space. In the bedroom, a platform bed with hidden drawers offers an extra stash for bedding and seasonal items. The entryway, often underutilised, can benefit from a bench with concealed compartments, or slim cabinets for shoes and umbrellas.
This approach blends functionality with aesthetics, a key principle in interior design and renovation projects that aim to improve both form and purpose.
Use mirrors and lighting to open up smaller areas
Mirrors are a tried-and-tested interior trick to enhance visual space, especially useful in HDB flats where natural light may be limited. Consider installing a full-height mirror along one wall of the dining or hallway area to reflect light and create the illusion of depth.
In tandem, smart lighting plays a crucial role. Rather than relying solely on harsh ceiling lights, introduce layered lighting through recessed fixtures, LED strip lights under cabinets, or even pendant lamps above the dining table. Dimmer switches and smart bulbs can further help you tailor lighting to different needs throughout the day, from work mode to wind-down evenings.
Create zones without crowding the layout
Instead of traditional room dividers, use subtle changes in material, colour or floor levels to define different zones in your flat. For example, a raised platform in the study area can help delineate it from the rest of the living space, while still keeping the visual continuity.
Rugs, wall textures or even changes in ceiling height can also help create the feeling of “rooms within a room”, a particularly handy technique when space is tight but needs are diverse. This design philosophy ensures that every corner has a defined purpose while maintaining a cohesive aesthetic.
Play with materials and finishes to add depth
Small flats don’t have to mean flat design. By mixing different textures and finishes across surfaces, you can introduce visual richness without overwhelming the eye. Matte laminates, warm wood accents, and brushed metal details can work together to create interest in tight spaces.
In the kitchen, pairing quartz countertops with fluted cabinet doors or open metal shelving provides both style and practicality. In the bathroom, frameless glass panels and large-format tiles reduce visual clutter and offer a boutique hotel-like feel.
These material choices are not just about luxury, they also aid in maintenance and durability, making your renovation investment last longer.
Conclusion
Renovating a 4-room HDB flat is a careful balance between functionality and creativity. By making deliberate choices around layout, storage, lighting, and material finishes, homeowners can fully unlock the potential of every space.
If you're ready to begin your transformation, partner with a trusted design firm that understands the nuances of HDB living. At Flo Design, we specialise in creating highly personalised interiors that bring out the best in every corner of your home.




